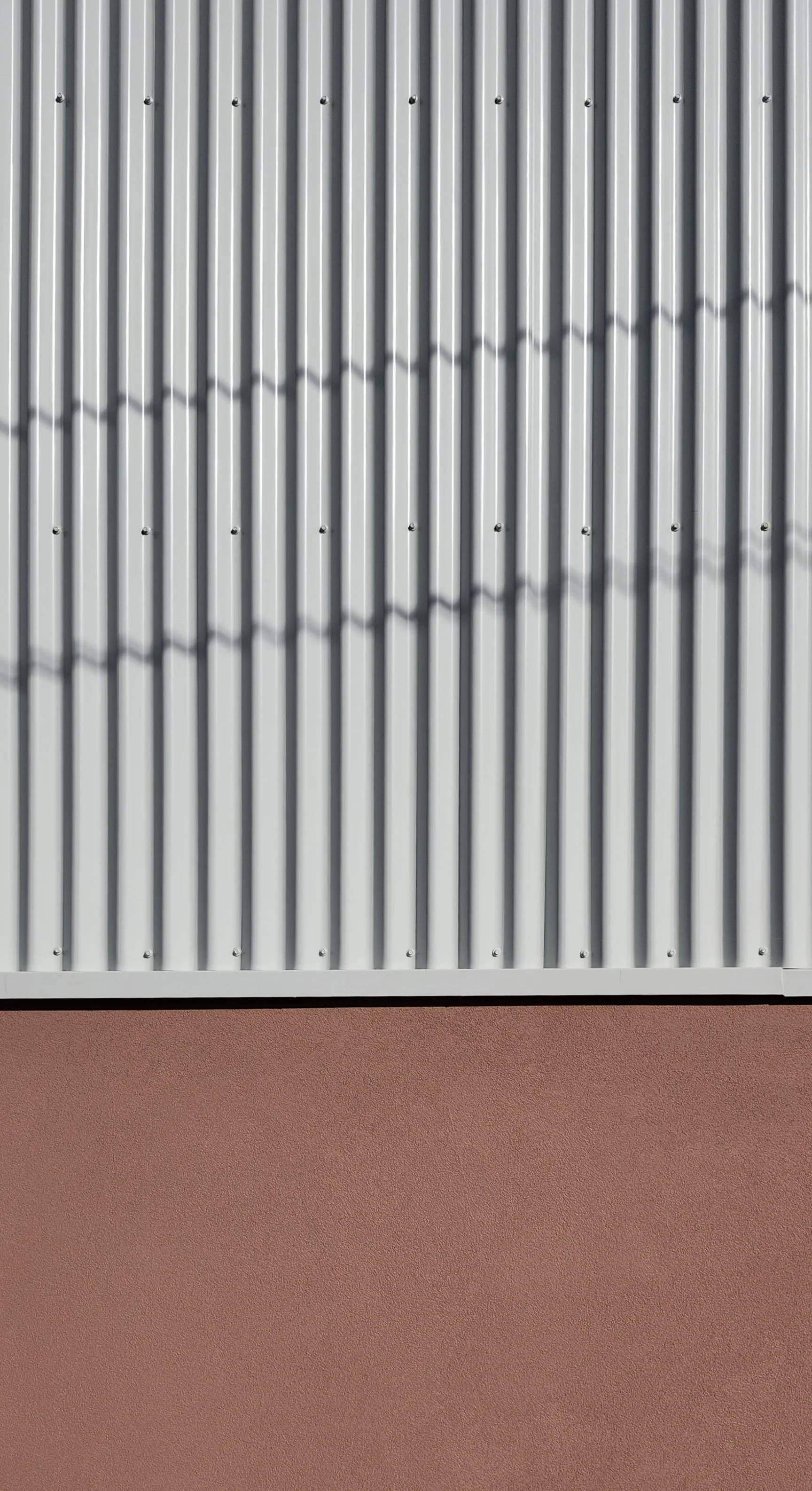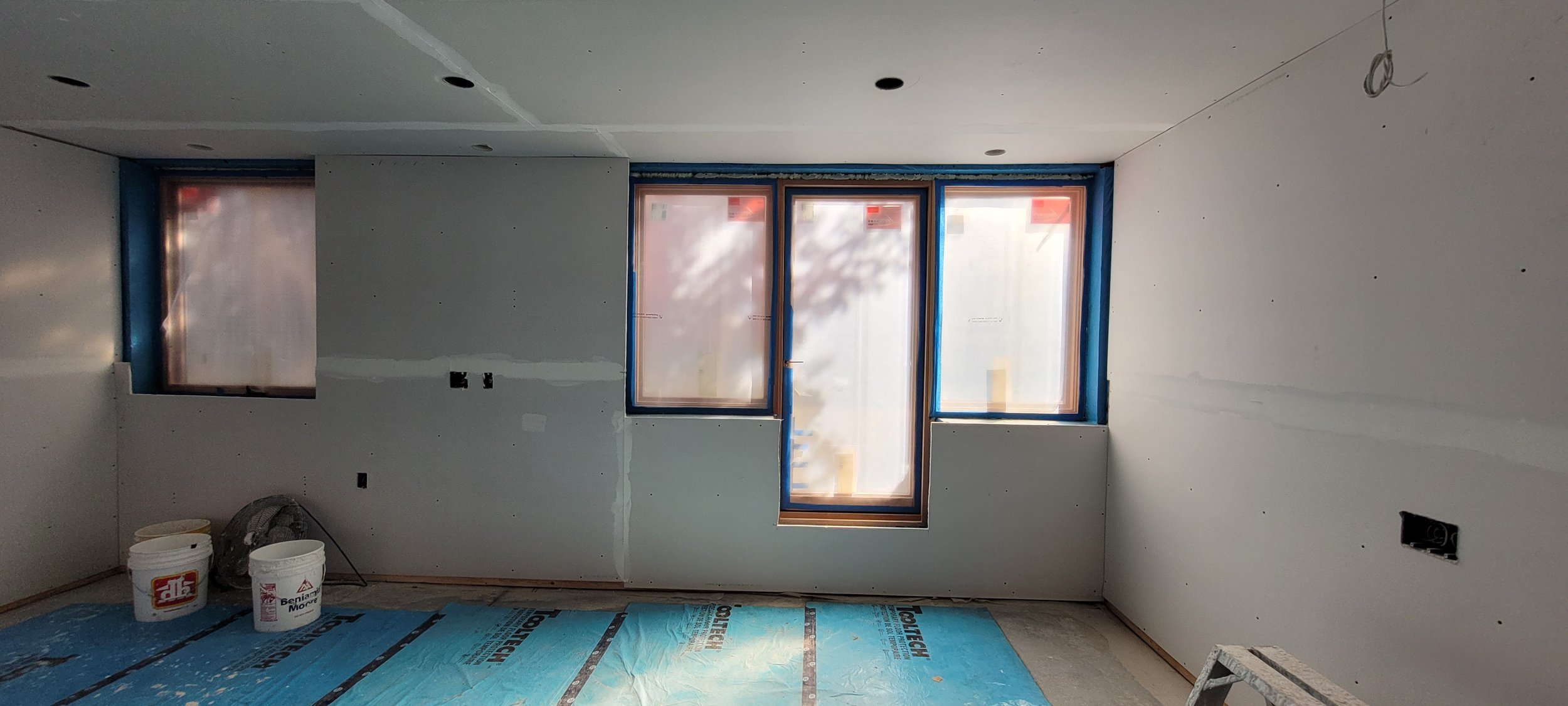A Guide to the Backyard Development for Your Property
Garden and laneway suites are not new concepts nowadays across Ontario, especially in downtown Toronto where space is limited. Many homeowners are looking to creatively use their backyards to add valuable living areas for personal use or additional rental income. With support from the Ontario government recognizing these developments as key solutions to the housing shortage, garden and laneway suites offer homeowners practical ways to enhance their properties and capitalize on Toronto’s expanding real estate market.
Assessing Your Property for Backyard Development
Before planning your garden or laneway suite, it’s essential to assess your property to determine feasibility and potential constraints. Consider these key factors:
Lot Size and Zoning Regulations: Confirm if your property meets the minimum lot size, setbacks, and zoning requirements set by the municipality.
Access and Servicing: Evaluate site access for construction equipment, emergency services, and daily use, including pedestrian pathways and parking availability.
Infrastructure and Utilities: Assess existing utilities like water, electricity, sewage, and drainage to ensure they can adequately support an additional dwelling.
Design Compatibility: Ensure the proposed suite complements the existing home and neighborhood aesthetics, maintaining harmony with surrounding architecture.
Professional consultation early in the process can streamline approvals and help you maximize your property's potential.
Cost Considerations
Understanding your investment and potential returns is essential when considering garden or laneway suite development. While costs vary depending on specific site conditions and project complexity, key considerations typically include:
Construction Costs: Generally in the range of $500,000, influenced by size, design complexity, quality of materials, and site constraints.
Design and Architectural Fees: Depends on the degree of customization required for your project.
Permits and Approvals: Costs vary by municipality but typically include building permits, zoning applications, and potential fees for special assessments, such as heritage or environmental approvals.
Utility Connections: Expenses associated with connecting water, sewage, and electricity depend significantly on the distance and complexity of extending services to the new structure.
Landscaping and Exterior Finishes: Pathways, gardens, driveways, and outdoor amenities can add several thousand dollars to the project budget.
Project Spotlight 1: From Garage to Garden Studio
One of our recent backyard transformations - Danforth Studio turned a deteriorating garage into a 415 sq. ft. multifunctional garden studio—designed for both work and play. Complete with a kitchenette, flexible workspace, and cozy lounge area, the studio is now used for remote work, hosting dinners, and neighborhood gatherings. It’s a clear example of how thoughtful backyard development can unlock a property's full potential—providing privacy, function, and beauty all in one.
Project Spotlight 2: Planning From Concept to Completion
Our recent project under construction- Dovercourt Village Garden Suite demonstrates how professional architectural design and careful planning can transform an underused backyard into a premium-quality living space. The journey from initial concept to eventual completion involves numerous critical decisions, with thoughtful design at the forefront of every step. Early coordination on layout, zoning requirements, site servicing, and detailed construction planning has ensured a smooth process and high-quality outcomes. Currently nearing completion, this project showcases how expert-led design can elevate compact urban spaces into bright, durable, and seamlessly integrated living environments.
Curious about how thoughtful design can transform backyards? Explore more Laneway and Garden Suites projects here.
















