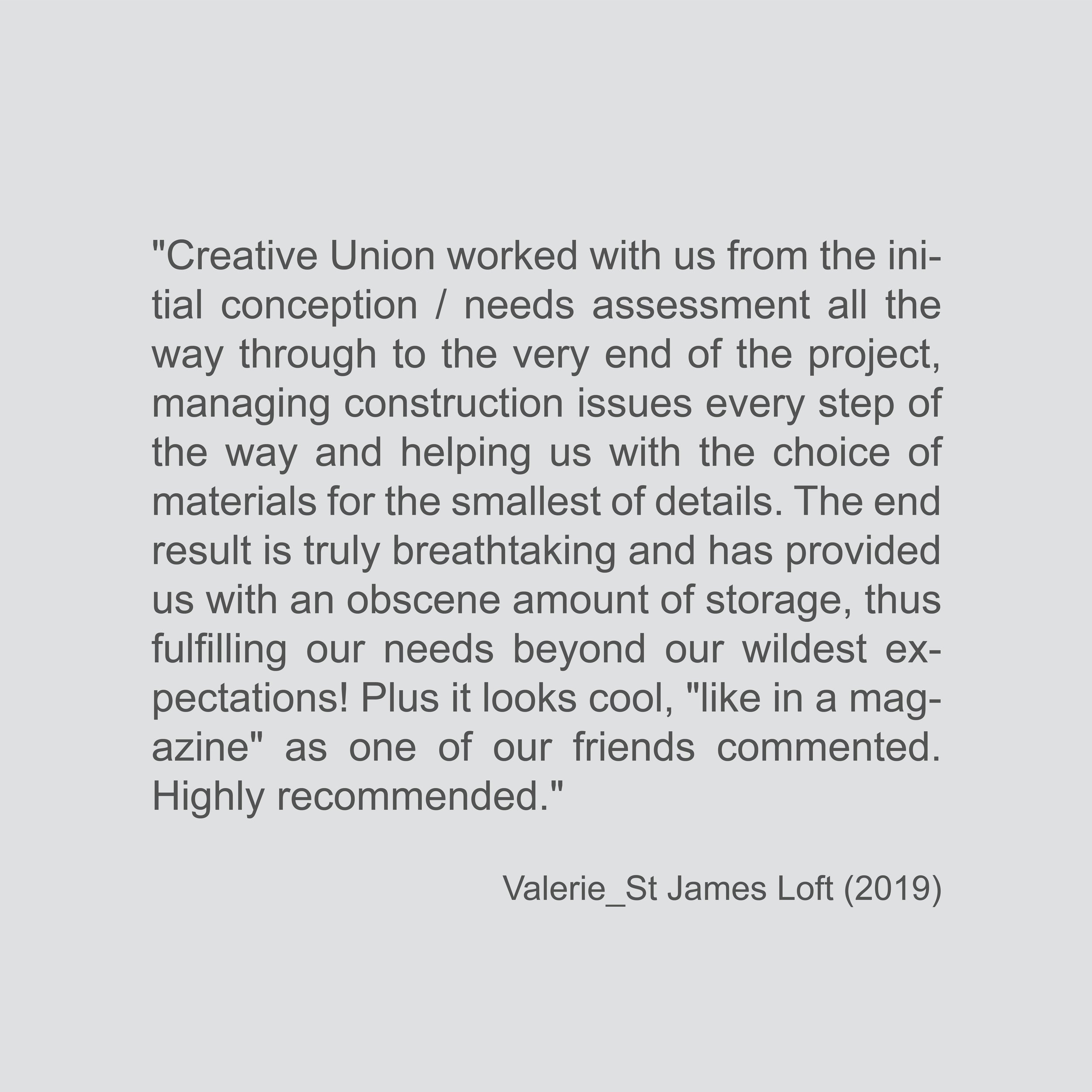
St. James Loft
Location
Toronto, ON
Year
2019
Size
1750 sq.ft
This historical merchandise Toronto loft required a redesign to accommodate ever evolving lives of two Toronto lawyers and their dog and cat companions. A better functioning space with a lot of storage and updated washrooms was needed. It was also essential to reduce circulation spaces to a minimum and to bring natural light in the narrow hallways.
CU designed smart furniture pieces to create a multifunctional space. Floor to ceiling cabinets hide different types of storage and an office nook. The existing dark utility space which previously served as a mere thoroughfare was now transformed into a useful and inviting den area. The gently curved wall gradually guides visitors into the main living space.
A mix of stark and warm new finishes in combination with restored historical finishes transformed this loft into a spa-like space. Renovating condo units always presents additional challenges such as dealing with condo board regulations and access to a building in the urban environment. Existing utility shafts, drains and structural components have to be considered and typically can’t be re-located. Awkwardly shaped rooms due to existing structure and a lack of natural light can.
CU made a smart use of space due to valuable high ceilings, re-purposed original wall scones and re-finished the old concrete floor. In addition, modern materials like walnut and corian and upgraded fixtures transformed this loft into a spa-like space.









