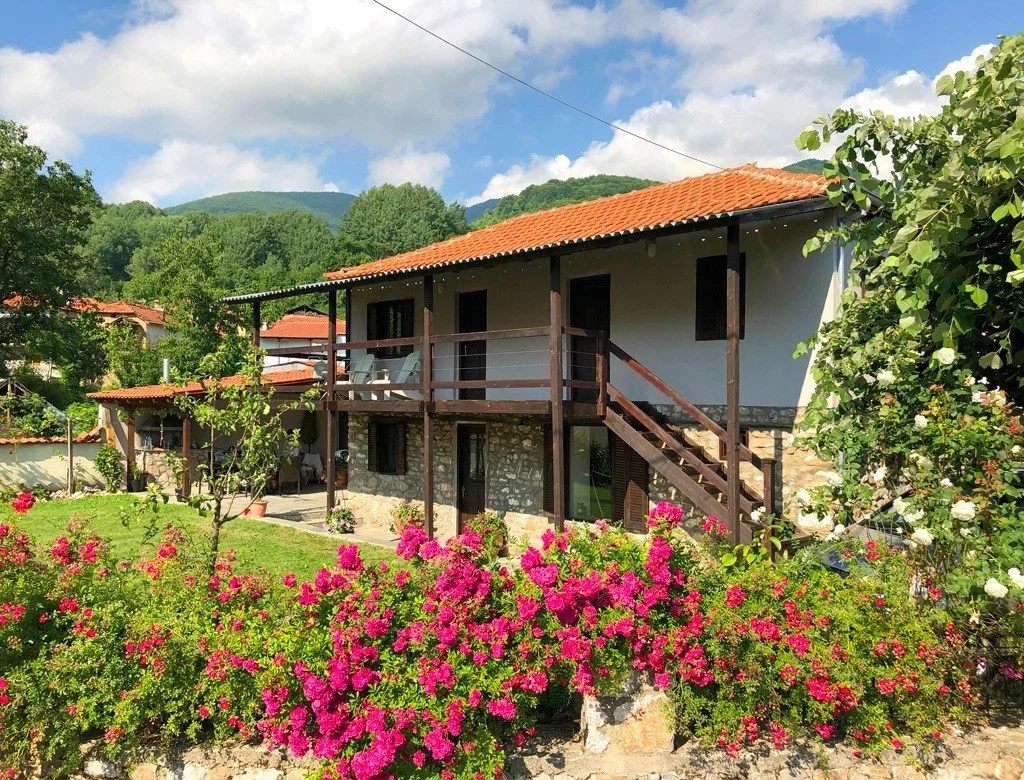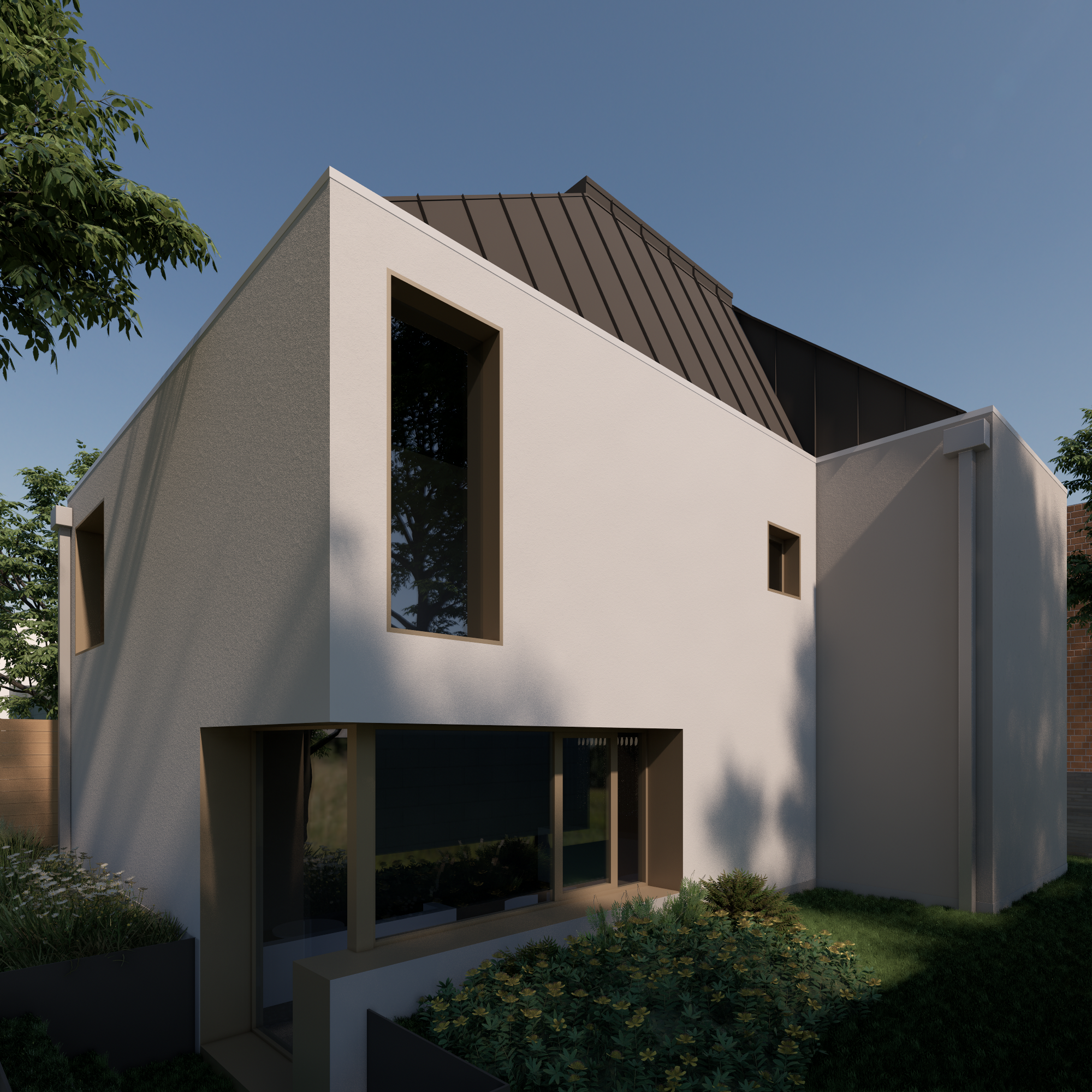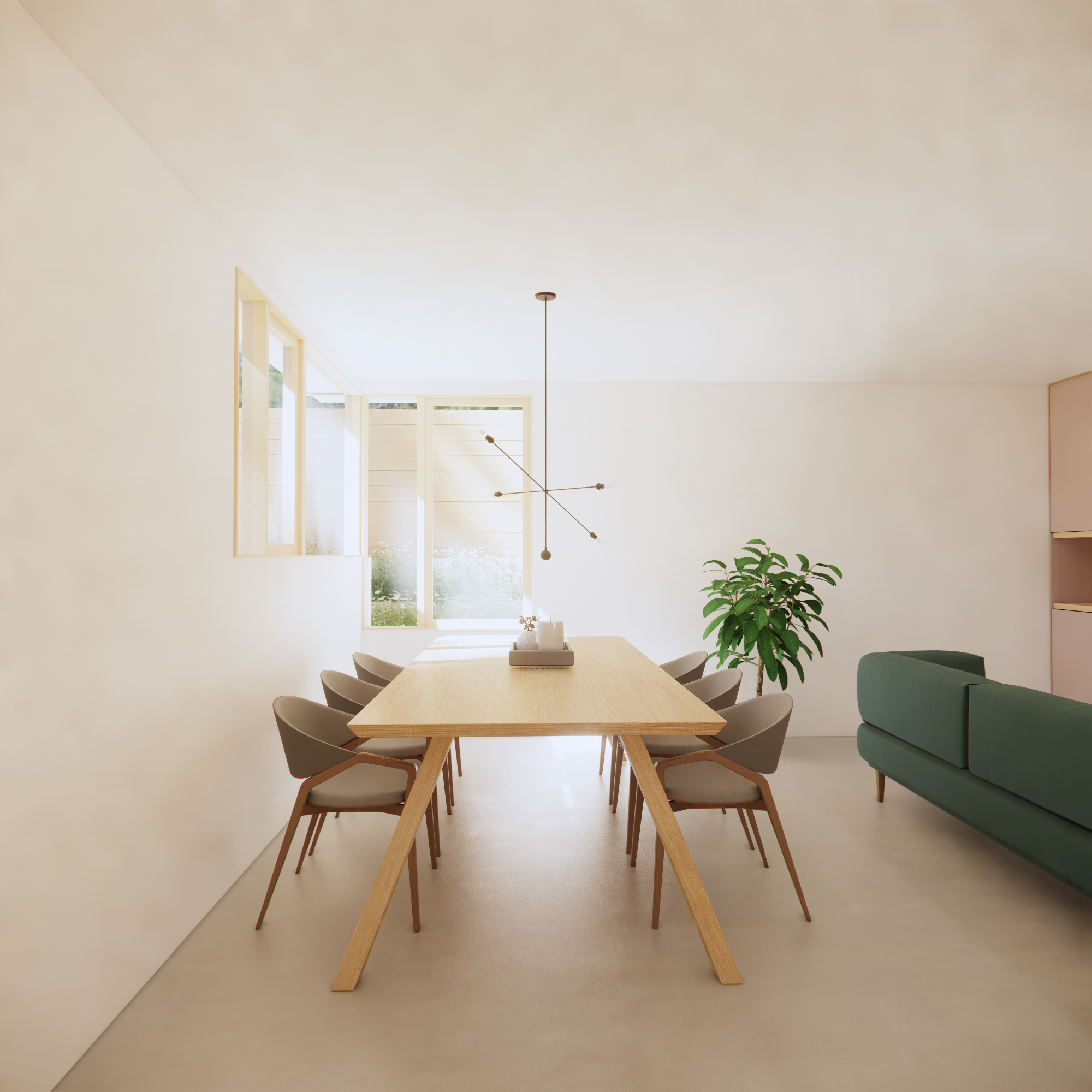Going Deeper: Rethinking Space with Our Sunken Houses
Across years of design practice in both Europe and Canada, we’ve explored the spatial potential of lowering the ground floor. By shifting the floor plate below grade, these homes challenge the conventional street-to-living-room relationship. This move extends and polarizes the typical pattern of domestic space—pushing private areas further inward while opening up new visual and spatial connections outward and upward.
Kratero Vacation House | Kratero, Greece
In a small Greek village nestled in the mountains, this traditional stone house was once anchored by a ground floor used as a livestock pen. We carefully excavated the lower level to extend it downward, transforming the once cramped and dimly lit space into a bright, inviting living area. The intervention also introduced a sunken patio, drawing natural light deeper into the interior and framing views of the lush village landscape. This adaptive reuse not only expanded the home’s usable area but also honored its agrarian past while opening it to a new future of leisure and gathering.
Beaconsfield Village Laneway House | Toronto, Canada
In reimagining this former carriage house, we excavated nearly a metre below grade to expand the interior volume within the narrow laneway lot. This strategic move allowed for generous ceiling heights on the main level and made room for a 480-square-foot open-plan kitchen and living area at the heart of the home. The lowered floor introduced a new spatial dynamic—angular, prismatic rooms are now bathed in natural light from skylights and continuous clerestory windows, bringing brightness deep into the interior.
Davisville Village Garden Suite | Toronto, Canada
To achieve a spacious two-bedroom layout on a compact, tree-lined lot, the Davisville Village Garden Suite was subtly sunken below grade. This strategic move allowed for increased ceiling height and a more expansive interior without exceeding zoning constraints. The lowered floor enhances the sense of space while maintaining a close connection to the garden outside. A double-height foyer and carefully placed windows bring light deep into the suite, creating a sense of openness despite the compact footprint.










